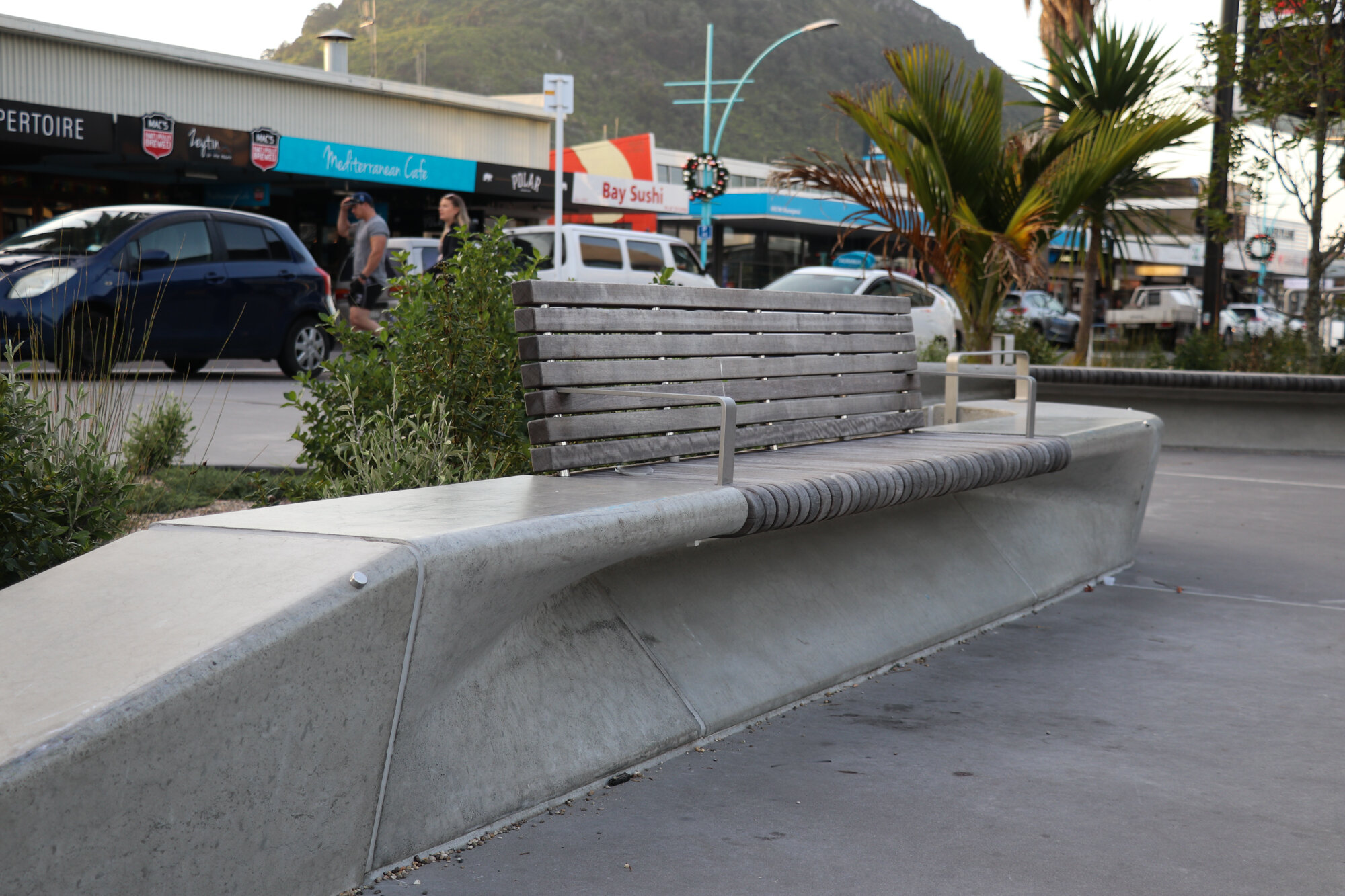Mount Car Park
LOCATION - Te Papa o Ngā Manu Porotakataka - Mount Maunganui Town Centre
CLIENT - Tauranga Council
ARCHITECT - Landlab
DATE OF INSTALL - 2018
MATERIALS USED - GFRC, GFC, Purple heart timber, Stainless steel
The new urban space is in the heart of Mount Maunganui’s city centre - Te Papa o Ngā Manu Porotakataka. The mix of hard surfaces, lawn and planting provides a flexible area for events and activities all year round. The space includes an interactive water feature, native trees to provide shade and grass areas to play and relax.
The space is designed for people to enjoy. It creates a greater sense of belonging for our community by encouraging social interaction through a shared space to rest and play. The new space will support the growing visitor and residential population by inviting people to stay longer in the Mount city centre, with local businesses enjoying the economic benefits through increased foot traffic.
The vertical undercut was the most technically challenging and unique aspect of this project, and required a considerable amount of work to achieve the continuous parabolic curvature envisioned by the designer
See Tauranga City Council Website for more on this project where we borrowed their great description of this space.






