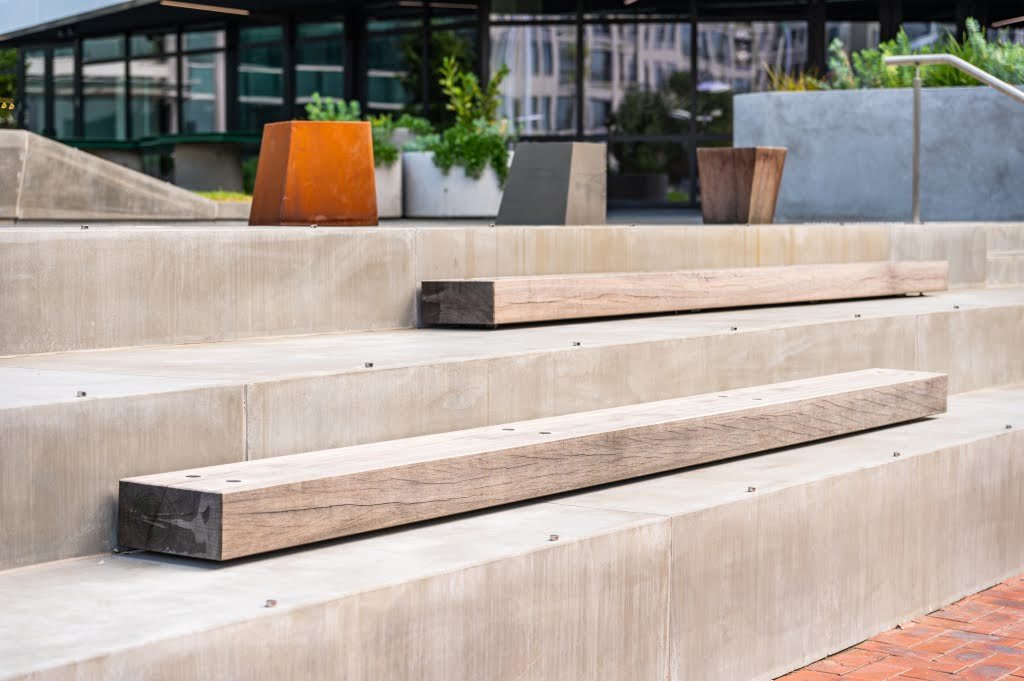Working to strict weight specifications, we helped Auckland urban designers Landlab, create Microsoft Plaza, an attractive public space located above an underground car park.
Liquidstone was briefed to manufacture the area’s architectural concrete features, including seating, retaining walls, stairs and bleachers.
Specifications dictated that any permanent structure located on the podium above the carpark must be 'lightweight' and not exceed maximum loading weights. To overcome the weight of traditional in-situ concrete installations, we used a Grade 10P premix and waterproofing admixture for the plaza’s lineal retaining wall and seating elements.
Working with the landscape architect, Liquidstone developed an innovative modular, flexible mould using lightweight formwork shuttering, with 5 axis CNC-machined block-outs to create the seats’ undercuts and light rebates. The manufacture of each unit took into account the lateral loads that would be placed on the planted and grassed areas’ retaining walls.
The use of GRC throughout this project allowed for improved speed of construction, high durability, lateral strength, strong visual impact and of course met the necessary weight restrictions.



